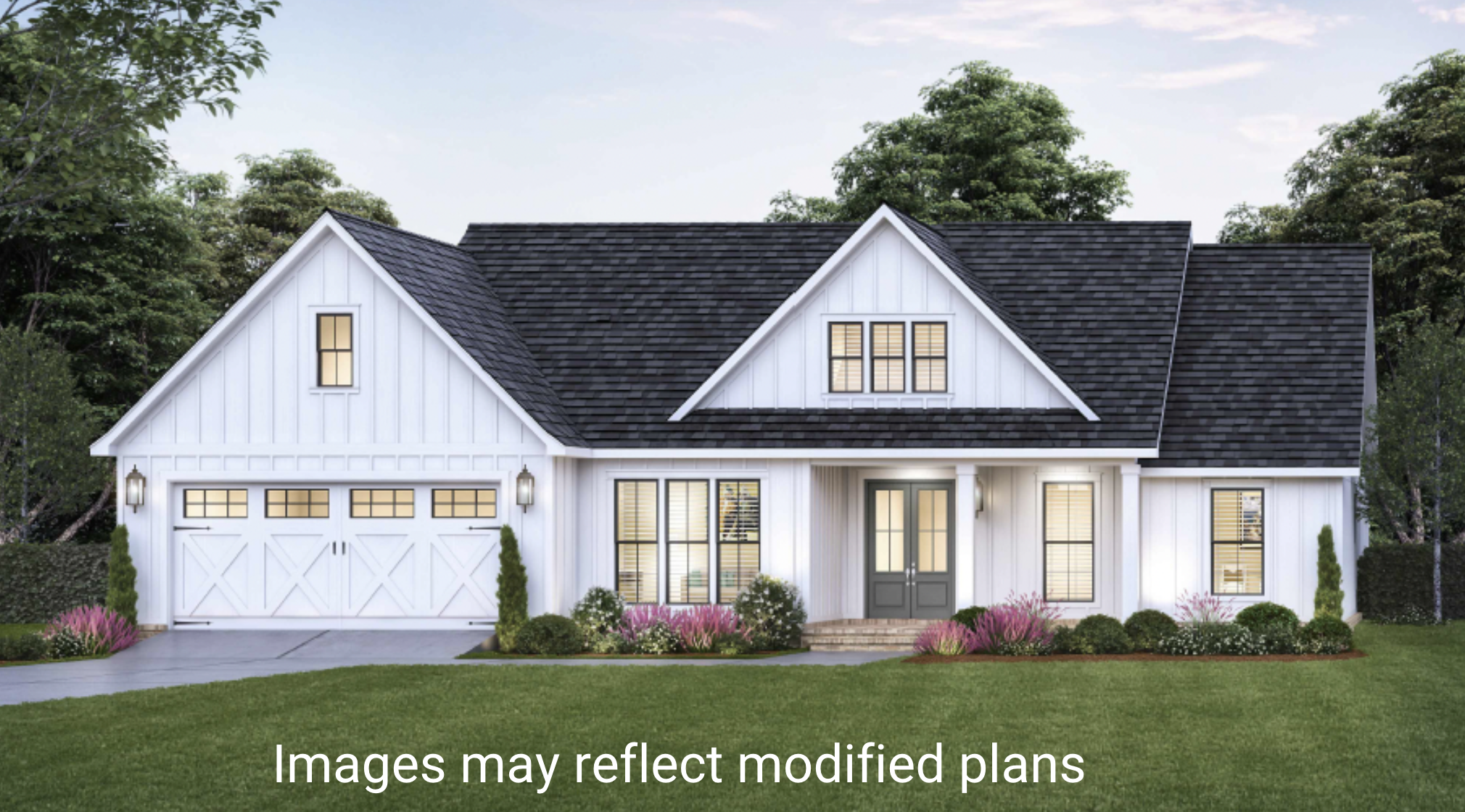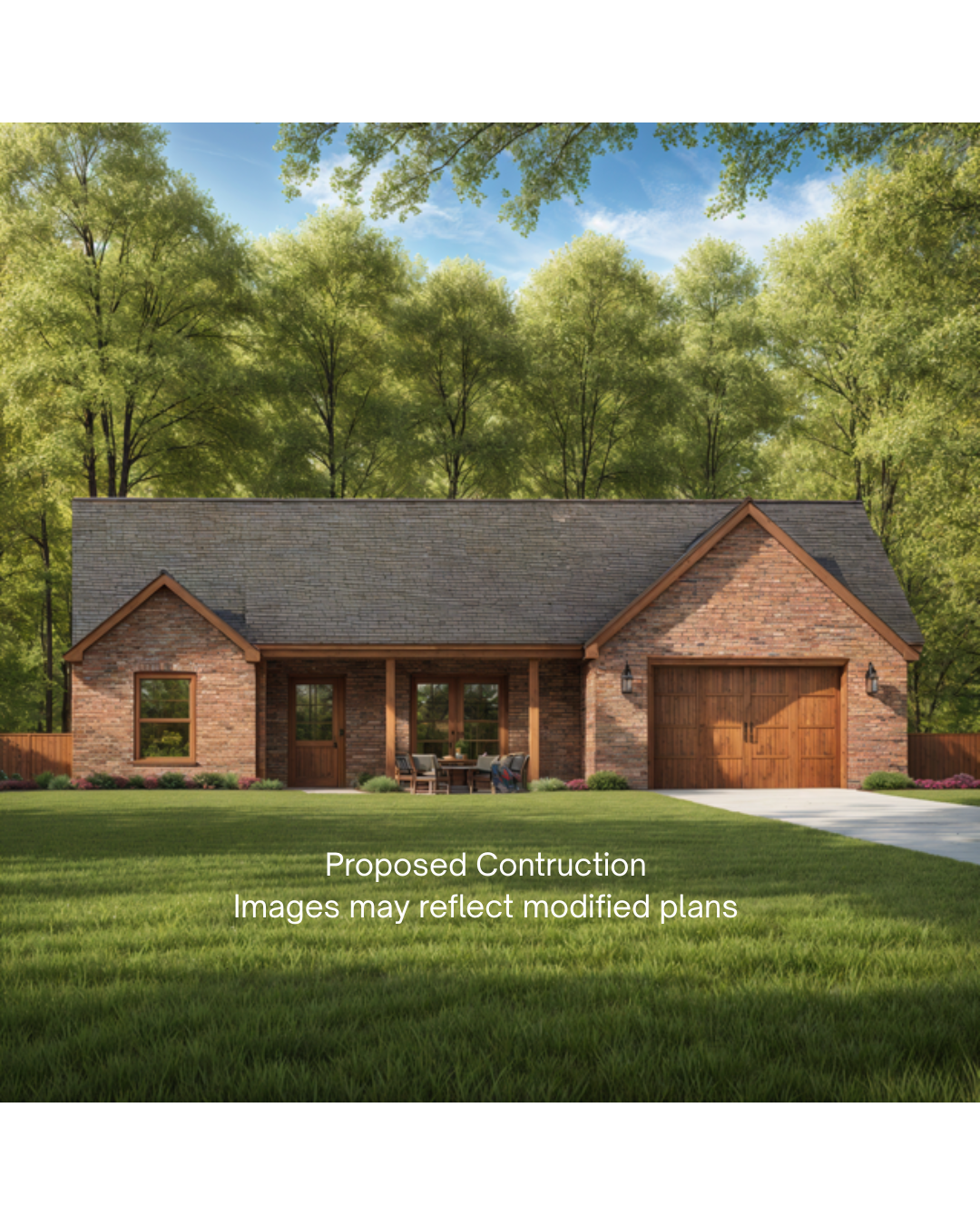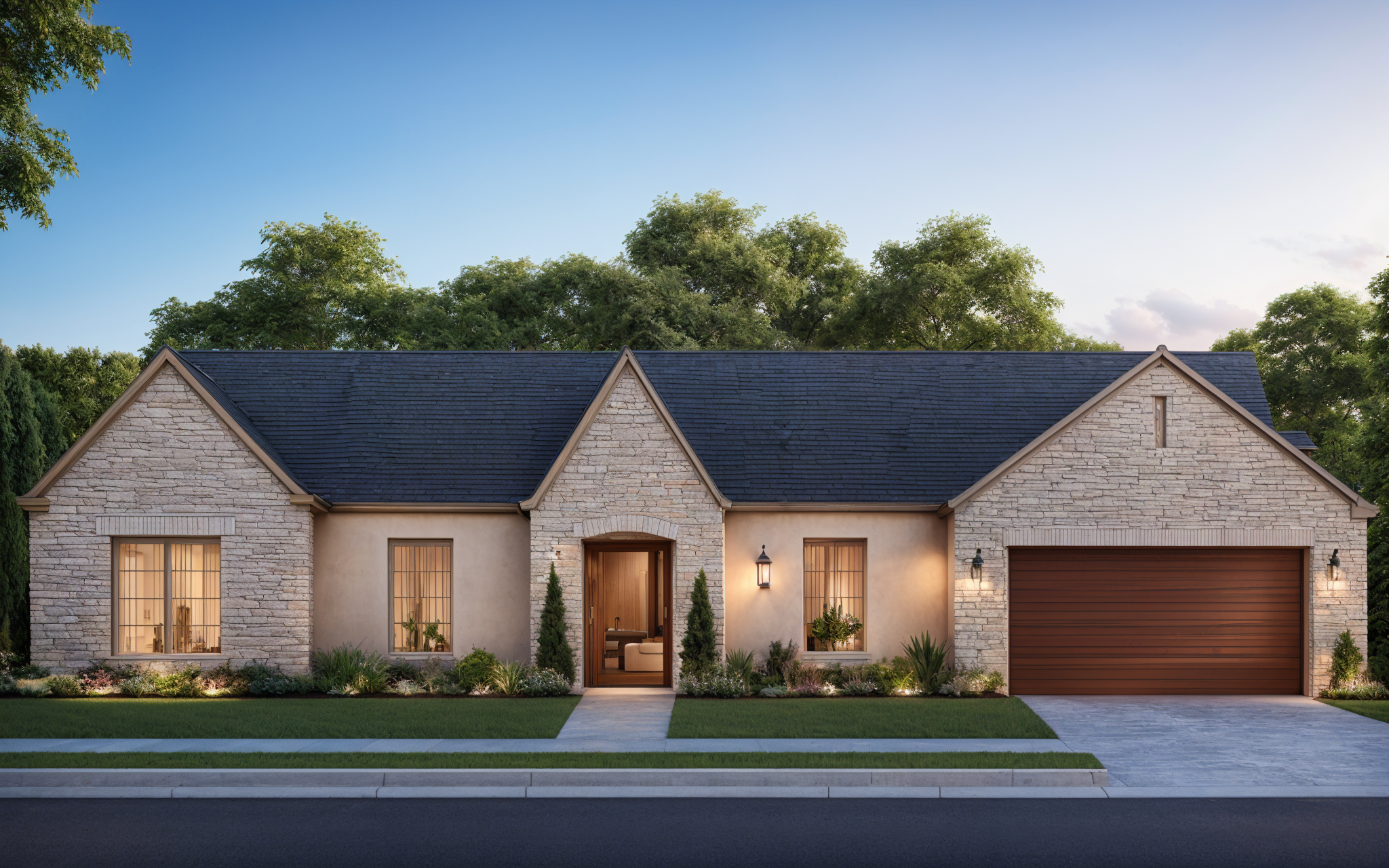Floor Plans
Thoughtfully crafted designs, elegant finishes, and upscale amenities, we create homes that offer both comfort and style, making every homecoming a truly enjoyable experience.

The Equestrian
3 Bedroom | 2 Bath | 2 Car Garage | 2030 Sq Ft. Living Area | 2969 Sq Ft. Roofed

The Windsor
3 Bedroom | Optional 4 Bedroom with Finished Bonus Room | 2 Bath | Optional 3 Bath with Finished Bonus Room | 2 Car Garage | 2073 Sq Ft. Living Area |

Mulberry
Beautifully designed home. This open-concept floor plan offers the perfect blend of comfort and functionality with 3 bedrooms, 2 full bathrooms, and thoughtful living spaces throughout.

Run For The Roses
This charming home offers an open concept floor plan perfect for modern living, featuring 3 spacious bedrooms and 2 full bathrooms.

Triple Crown
Thoughtfully designed with an open-concept layout, this home offers 3 comfortable bedrooms, 2 full bathrooms, and versatile living spaces perfect for today’s lifestyle.
Contact Us
Find a floor plan you like? Contact us today to get started—let’s build something incredible together!
- Phone
- Address

424 Lewis Hargett Cir. Suite 120
Lexington, KY 40503
