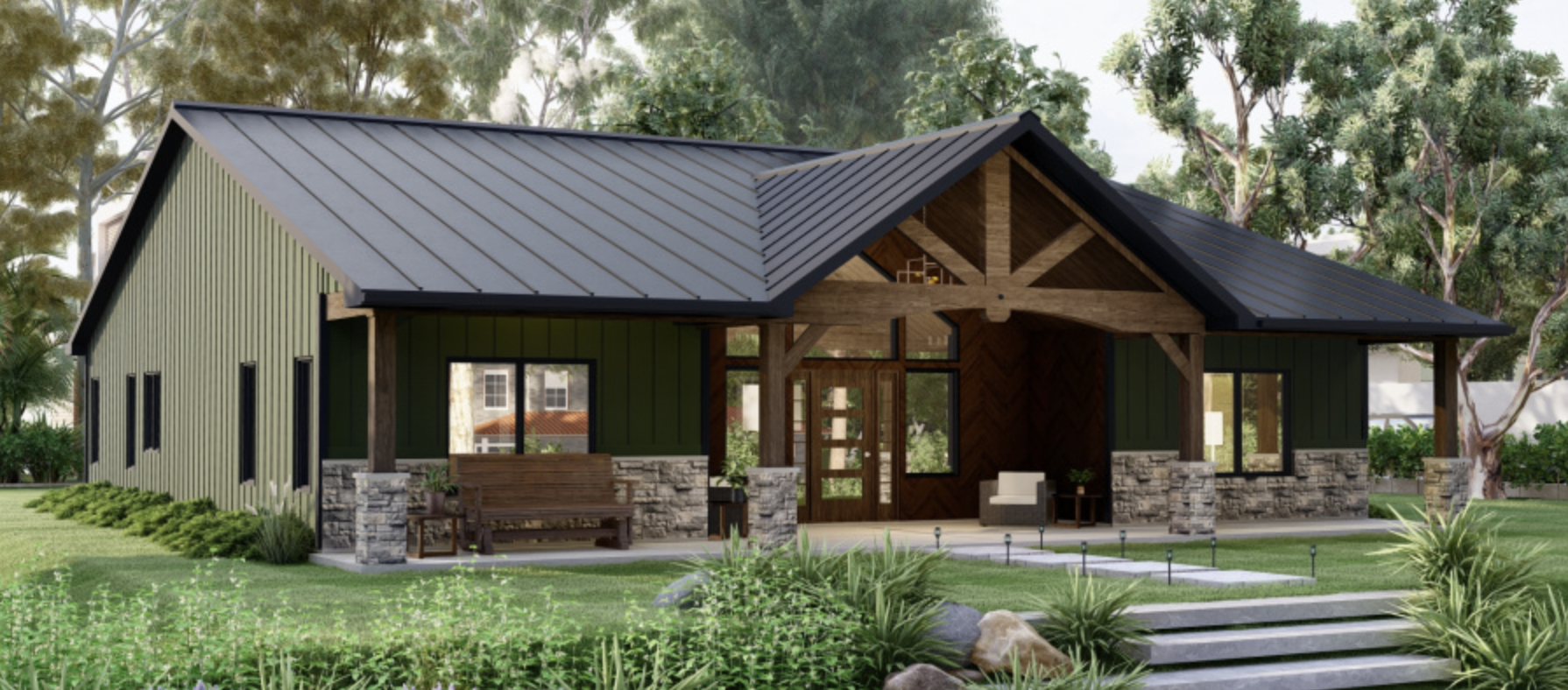
The Equestrian
Ranch Floor Plan with Flexible Options
This ranch-style home is designed with versatility and style in mind. Whether you’re looking for a fully custom build or a move-in-ready home, we’ve got you covered! The plan includes a 25×25 two-car garage, offering ample space for vehicles and storage.
The total living area is 2,030 sq. ft., with an optional unfinished basement adding additional potential. With 1,000 sq. ft. of porches and a 625 sq. ft. garage, the home offers a total under-roof space of 3,655 sq. ft.
This plan offers endless possibilities to build your dream home! For more details or to discuss customization options, contact us today.
Contact Us
Your new home starts here! Contact us to discuss your options, floor plan, or schedule a consultation.
- Phone
- Address

424 Lewis Hargett Cir. Suite 120
Lexington, KY 40503
