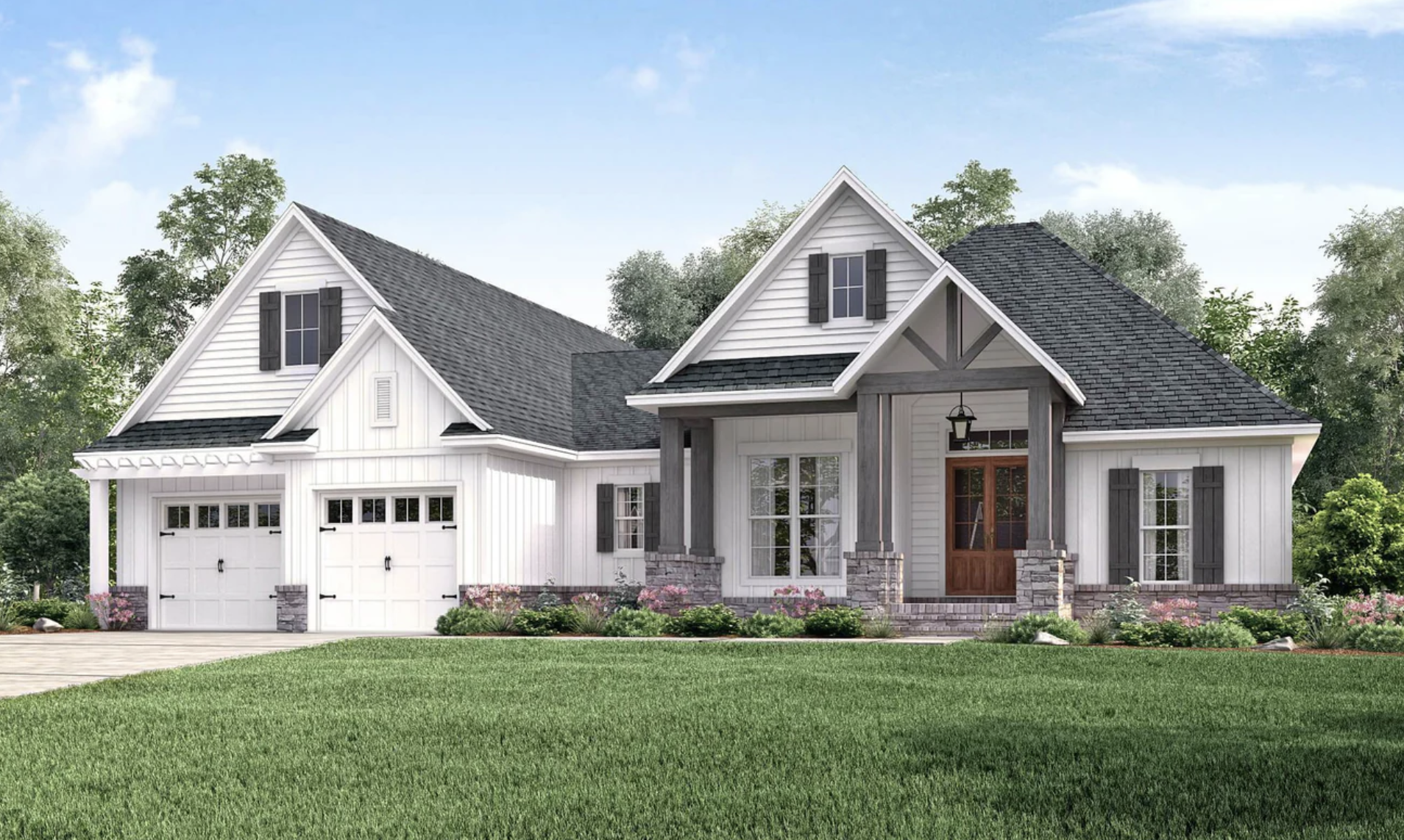
The Windsor
Discover the perfect blend of style and functionality with this thoughtfully designed ranch-style home. Whether you’re envisioning a fully custom build or prefer a move-in-ready option, this floor plan is designed to meet your needs!
Highlights include a spacious 25×23 two-car garage, providing plenty of room for vehicles and additional storage. The home features 2,500 sq. ft. of living space, with the option to include an unfinished basement for added versatility.
With 358 sq. ft. of charming porches and a 584 sq. ft. garage, this home boasts a total under-roof space of 5,500 sq. ft., offering comfort, style, and room to grow.
This plan provides endless opportunities to create the home of your dreams!
Contact Us
Your new home starts here! Contact us to discuss your options, floor plan, or schedule a consultation.
- Phone
- Address

424 Lewis Hargett Cir. Suite 120
Lexington, KY 40503
